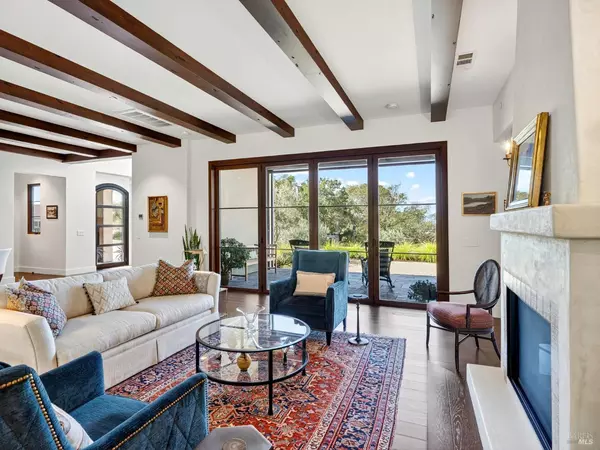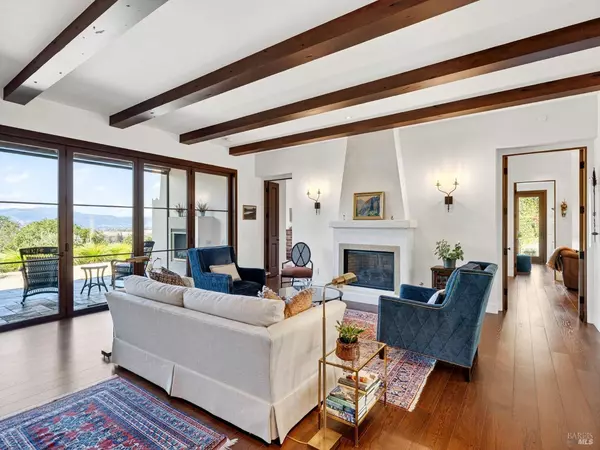
1101 Castle Oaks DR Napa, CA 94558
3 Beds
4 Baths
3,116 SqFt
UPDATED:
Key Details
Property Type Single Family Home
Sub Type Single Family Residence
Listing Status Active
Purchase Type For Sale
Square Footage 3,116 sqft
Price per Sqft $1,057
Subdivision Silverado Highlands
MLS Listing ID 325093938
Bedrooms 3
Full Baths 3
Half Baths 1
Construction Status Original
HOA Fees $421/mo
HOA Y/N No
Year Built 2021
Lot Size 0.580 Acres
Property Sub-Type Single Family Residence
Property Description
Location
State CA
County Napa
Community No
Area Napa
Rooms
Dining Room Dining/Living Combo
Kitchen Breakfast Area, Island, Pantry Closet, Stone Counter
Interior
Interior Features Formal Entry, Open Beam Ceiling
Heating Central
Cooling Central
Flooring Tile, Wood
Fireplaces Number 2
Fireplaces Type Living Room, Outside
Laundry Ground Floor, Inside Room
Exterior
Parking Features Attached, Garage Door Opener
Garage Spaces 2.0
Fence Back Yard
Pool Common Facility
Utilities Available Cable Connected, Natural Gas Connected, Public, Solar
View City Lights, Valley, Vineyard
Roof Type Spanish Tile
Building
Story 2
Foundation Slab
Sewer Public Sewer
Water Public
Architectural Style Mediterranean, Spanish
Level or Stories 2
Construction Status Original
Others
Senior Community No
Special Listing Condition None







